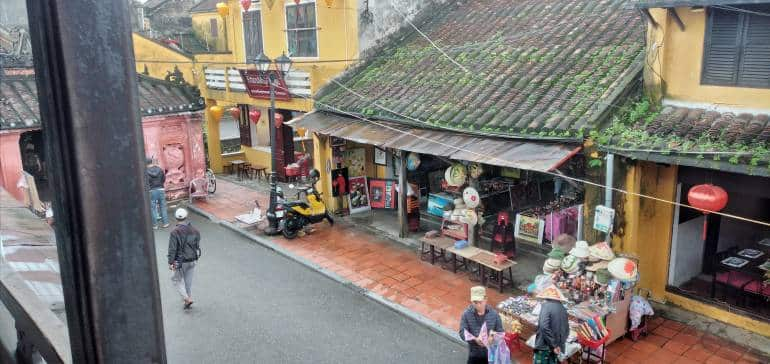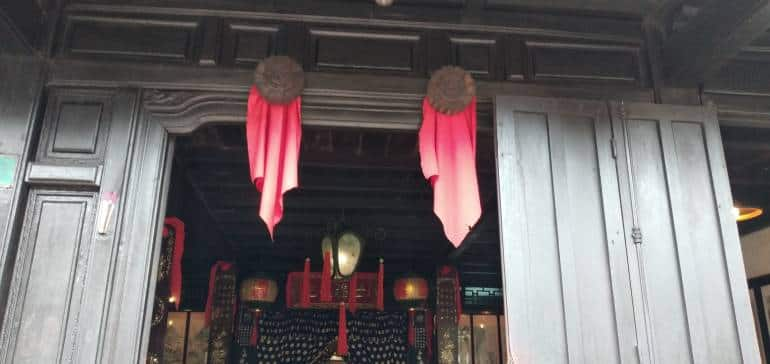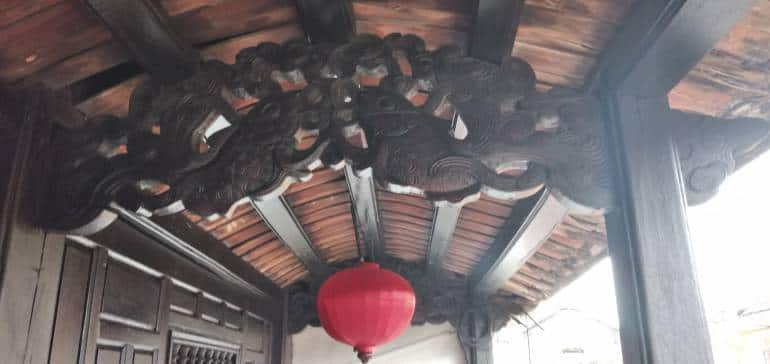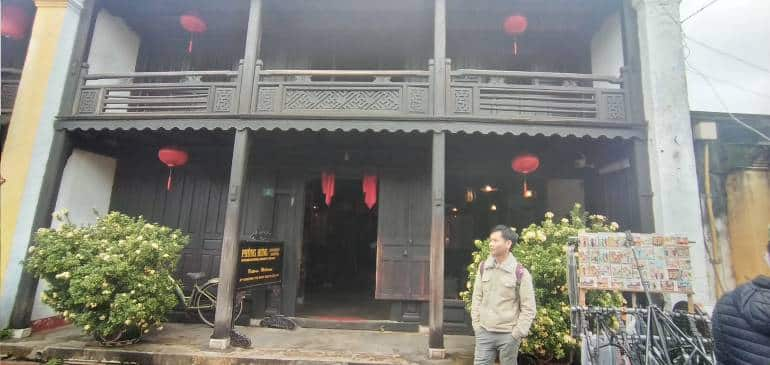



The ancient town of Hoi An is an example of the emergence of an East Asian aesthetic of environmental sustainability, one that is fast shedding many of its colonial Western roots.
Yet, many traditional houses of Hoi An still uphold a certain style that is reminiscent of the way houses were built over a century ago — roofs on the exteriors of the houses with a yin-yang cylindrical design, a blending of four-sided, Japanese-style, skylight roofs with Chinese crab-like shells in the interior ceilings, as well as Japanese pillars and joists juxtaposed alongside French windows and shutters. All of these create a feeling of spaciousness in the rooms as well as regulate sun, rain water, wind, and war missiles alike.
 Hoi An, Vietnam. (Photo: Supriya Thanawala)
Hoi An, Vietnam. (Photo: Supriya Thanawala)
These techniques combat many natural disasters that come with heavy rainfall and earthquakes and have all created healthy living conditions over the centuries, such as better ventilation in houses as well as ample sunlight.
But there is a cultural fusion in the architectural style of most Hoianese houses, one that takes the best from many different traditions. And most of these houses, which are now all part of a row of boutique homestays in the heritage township, have actually transformed out of many older residential houses and bungalows. While the Eastern tradition of using woodwork as well as bamboo creates a central basis for the design of this architecture, the signature mustard colour of most of its buildings reminds you of many older European and French buildings too, for instance.
“There is a culture-exchange that clearly happens in ancient Vietnamese houses, such as in the Phung Hung Ancient House,” explained Bao Tran, a local guide who conducts walking tours around Hoi An.
Each ancient house of Hoi An, as Tran explains, gives out a visual message about East Asian spirituality, while also creating a sustainable architectural design that withstands many storms.
The three vertical columns at the front of most of these ancient houses denote heaven, earth, and humanity, and the open column of the doorway represents the human element that connects heaven with earth. The two “watchful door eyes” that are always at the entrance of each house, on the top of the door, ward off the evil influences from the building and its inhabitants and serve as the balancing forces of the “yin” and the “yang”.
 The two watchful door eyes at the entrance of each house, atop the door, ward off evil influences and balances the 'yin' and 'yang'. (Photo: Supriya Thanawala)
The two watchful door eyes at the entrance of each house, atop the door, ward off evil influences and balances the 'yin' and 'yang'. (Photo: Supriya Thanawala)
Symbolism to sustainability
But while the yin-yang door eyes have a metaphor attached to them with spiritual connotations, there is an architectural technique to the yin-yang roofs. “The cylindrical yin and yang architecture of the roof makes the house really cool during the summer and warm during the winter, and it bears with many storms and typhoons. It makes the structure very solid,” explained Tran.
What further remains at the center of the building construction of these ancient houses, though, is the Japanese support joist — the pillar that holds the house upright.
Over the decades, the architectural style of East Asia has evolved with the rapid cultural changes that have come with the end of the world wars, with colonisation, and finally, the scientific techniques that have been researched upon and innovated with in order to combat many natural calamities and disasters in these earthquake-and-tsunami-prone regions. And Japan’s modern architectural developments are what have all been at the heart of this evolution.
What, then, were the cultural changes in Japan that led to the scientific and stylistic shifts in its housing architecture?
Tradition to modernity
According to a 2019 report published by The Building Center of Japan and The Japan Architectural Education and Information Center, designs for minimal houses and use of alternative building materials such as bamboo-reinforced concrete emerged in East Asia during the 20th century for the first time, mostly because of the effects of the Sino-Japanese War, the Pacific War, and then the effects of World War II.
This was also when an acute paucity of almost 4.2 million housing units was felt due to a shortage of traditional building materials, such as wood — particularly following the massive industrial destruction of property during the wars, stated the report.
 An interior roof of an ancient house in Hoi An, Vietnam. (Photo: Supriya Thanawala)
An interior roof of an ancient house in Hoi An, Vietnam. (Photo: Supriya Thanawala)
Rapid increase in population during the 20th century as well as in post-war economic growth led to new concepts of space and town planning too, explained the report further. This is evident from the way the concept of “capsule homes” emerged around Japan in this period too — compact and productive studio apartments and 1 BHKs that were meant for single and independent working-class people. Japan’s real estate industry paved the way for condominiums and multi-unit housing on rent while also retaining the conventional, detached house styles of Japan and East Asia that can be seen in the designs of Hoi An’s heritage housing architecture.
There was a significant reformation in the concept of the “family” in Japan after World War II as well, which led to a trend towards the concept of a nuclear family as well as the concept of “postwar democracy”, all of which emphasised on the importance of the individual and one’s independence (over groups), the report detailed. This led to the idea of compartmentalisation, and many spaces in each house saw a separation of the dining room from rooms for sleeping, with separate bedrooms for parents and for children.
Modern-day one-bedroom houses in Japan therefore all have separate, well-demarcated areas, unlike the traditional houses that emphasise on a more “collective” style of living.
Individuality to inclusivity
According to the report, this is what also led to the creation of separate spaces for the elderly and for disabled persons, those which required barrier-free and universal designs. However, architectural trends also emphasised the need to keep regional characteristics in mind. Local climate and history and the renovation and re-use of cultural resources became important factors in order to preserve sustainability in new building technologies alongside economic growth, said the report.
It has, however, not been just economic growth that has led to cultural shifts in Japan’s architectural and building techniques. Natural calamities such as The Great Kanto Earthquake of 1923 also led to the use of many effective seismic designs, for instance, which were incorporated in the Japanese building standards for the first time in 1924 to create structural sustainability, according to the report.
This included the installation of diagonal braces, which was found to be most effective in enhancing structural strength against earthquakes and went on to now be used in all wooden housing, especially with the most seriously damaged building structure being the post-and-beam wooden structures (according to “Architecture that Supported Modernization of Japan: 100 selected building technologies — An English Summary”, The Building Center of Japan, 2019).
A Contribution
Japan’s environmental contribution to Hoi An is thus unparalleled — right from the time that the Vietnamese princess Ngoc Hoa married the Japanese trader Araki Soutaro in the 16th century, to the building of the symbolic Japanese Bridge at Hoi An (one whose architecture connects Chinese and Vietnamese styles with its own). Today, much of the sustainable architectural style that has become central to East Asian lifestyle is rooted in Japan’s scientific and architectural innovation — whether it is in the form of earthquake-and-storm-resistant building technologies or in creating sustainable design that accommodates individuality, diversity, and economic growth.
As technology has evolved and the above sustainable style has created a global influence, Hoi An is a town that now stands as a historical emblem of that East Asian architecture, what with its traditional houses curating and preserving many of the traditional techniques that have become foundational to this evolving modern architectural science.
 Phung Hung Ancient House in Hoi An. The three vertical columns at the front of most of these ancient houses, denote heaven, earth, and humanity. (Photo: Supriya Thanawala)
Phung Hung Ancient House in Hoi An. The three vertical columns at the front of most of these ancient houses, denote heaven, earth, and humanity. (Photo: Supriya Thanawala)
“The houses in Hoi An were built a long time ago, mostly by a group of people from the Kim Bong carpentry village, which is now very quiet after COVID-19,” shared Tran. “Only a few people who are very passionate and really love what they do continue to keep at it and most of the wooden items in Hoi An are made by them,” he said.
Today, the Kim Bong village is where you can see how local sculpture artists create their artefacts as well as many of the boats that connect the Vietnamese port of Hoi An with other towns and cities.
Discover the latest Business News, Sensex, and Nifty updates. Obtain Personal Finance insights, tax queries, and expert opinions on Moneycontrol or download the Moneycontrol App to stay updated!