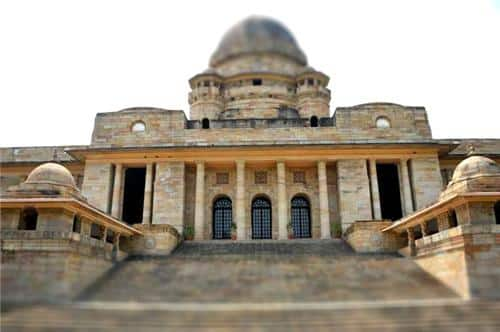



Designed by resident architect Henry Alexander Nesbitt Medd, the Nagpur High Court, which has been declared as a protected monument by the Archaeological Survey of India (ASI), dates back to 1940. The former Viceroy of India had praised its architecture calling it a ‘poem in stone’.
The double-storey structure boasts of a stately appearance, featuring a majestic façade with a grand staircase, towers on the sides, and a 109ft-high central dome that serves as the main attraction. The building is spread across 14.76 acres, with well-maintained gardens on both sides. In 1983, the Maharashtra government commissioned the North and South wings as an extension to the building. The institution's continued eminence in the field of architecture owes much to the essential role played by sandstone and brick masonry in its maintenance.
 Nagpur High Court.
Nagpur High Court.
The building's enduring relevance is a testament to the timeless nature of its comprehensive design. “Built in 1936 and extended in 1983, it incorporates elemental and structural features that remain pertinent in the modern world. The structure has incorporated various materials, from sandstone on the façade and corridors to reinforced cement concrete on the roof and teak for the fenestrations. Contemporary designers can draw significant inspiration from the building's potential to expand as a unified structure, while seamlessly integrating necessary features for public use and institutional purpose, all while retaining the original grandeur of the design,” says architect Pallavi Pashine, of Salankar Pashine & Associates, a Nagpur-based firm that provides architectural and interior design services.
The building itself exhibits the prominent influence of Greek and Roman architecture through the exalted design elements like the central dome, the columns which are plainly visible from the front elevation of the building, the square ornamentation, and the arched alcoves. “The SCI (Supreme Court of India) building is believed to have been modelled on the Nagpur High Court edifice, and this resemblance is evidently noticeable to observers from various perspectives. In addition to the entire design of the building, certain details like the arched alcoves and the dome’s soprano resonance were influential on the spectrum of design genres of both the past and present,” says Pashine.
The Nagpur High Court, which serves as a bench for the Bombay High Court, accommodates 10 esteemed judges and numerous employees. As a symbol of both the regional judiciary and national law enforcement, the impressive structure boasts multiple columns and arches that signify the enormity of the legal infrastructure of the city, state, and country. The grand staircase at the entrance reflects its magnificence and invites the diverse population of the state to seek justice without any discrimination. “Sandstone is predominantly used in the construction of the Nagpur High Court. It incorporates Ashlar stone on the façade and Sikosa and Shahabad flagstone in the offices and corridors, sourced from Central India. The grand façade is supported by wide corridors and columns that allow natural elements like light and air to enter, contributing to the building's energy efficiency and sustainability. The use of Burma teak blocks in the judges' chambers and courtrooms, as well as Chanda teak for doors, windows, and furniture, is a perfect combination of sustainability and aesthetics, adding to the building's charm,” says Pashine.
 Nagpur High Court.
Nagpur High Court.
In addition to dedicated architects and engineers, the building execution was undertaken by a team of skilled local and Delhi-based masons. The lesson this has for contemporary architects and designers is that they must utilise indigenous and regional skilled labour for efficient design execution. With a variety of construction materials and unfamiliar design styles available, only a collaborative resonance of skills benefits the design process. The institution was built during a period in Indian history when there were comparatively limited technological resources and yet the building execution is immaculate. This is why the ASI has declared this as a protected monument and its architecture is a testament for how new buildings must be built as it has stood the all-important test of time.
Discover the latest Business News, Sensex, and Nifty updates. Obtain Personal Finance insights, tax queries, and expert opinions on Moneycontrol or download the Moneycontrol App to stay updated!
Find the best of Al News in one place, specially curated for you every weekend.
Stay on top of the latest tech trends and biggest startup news.