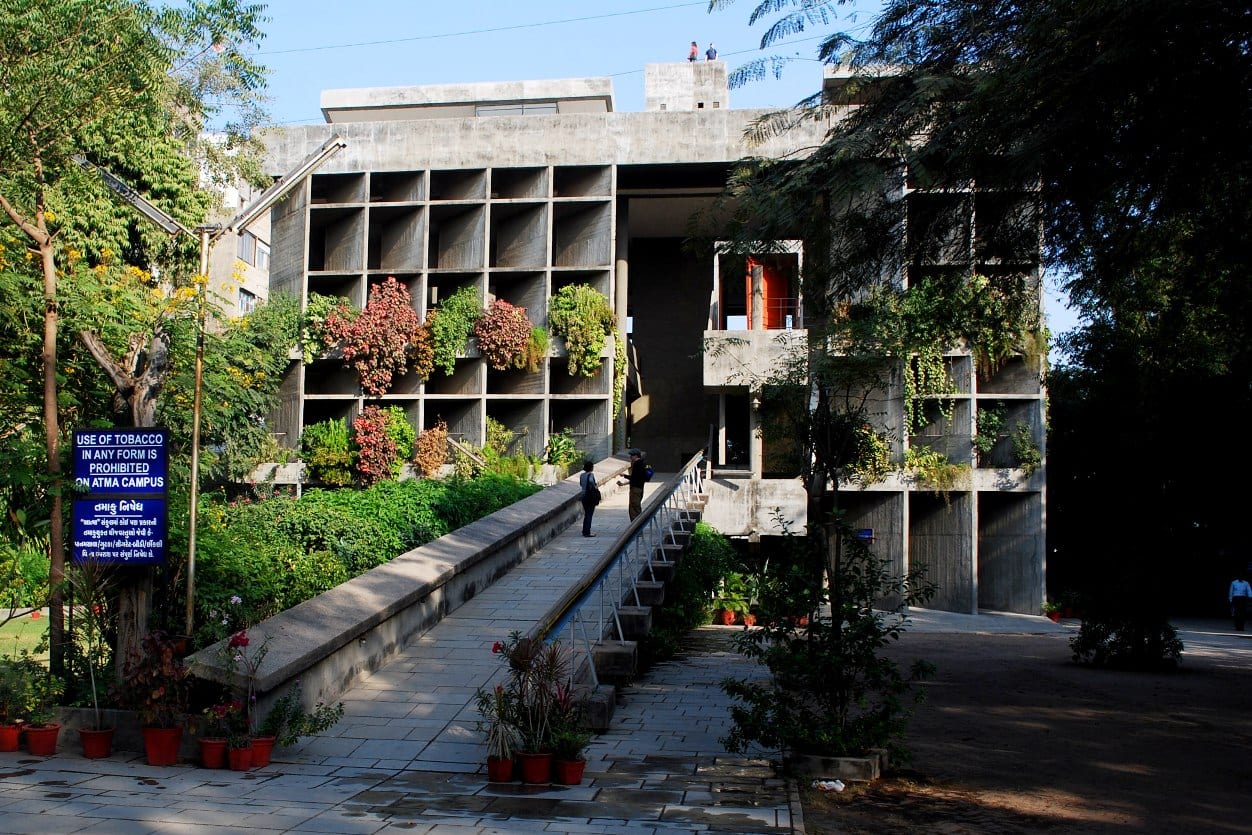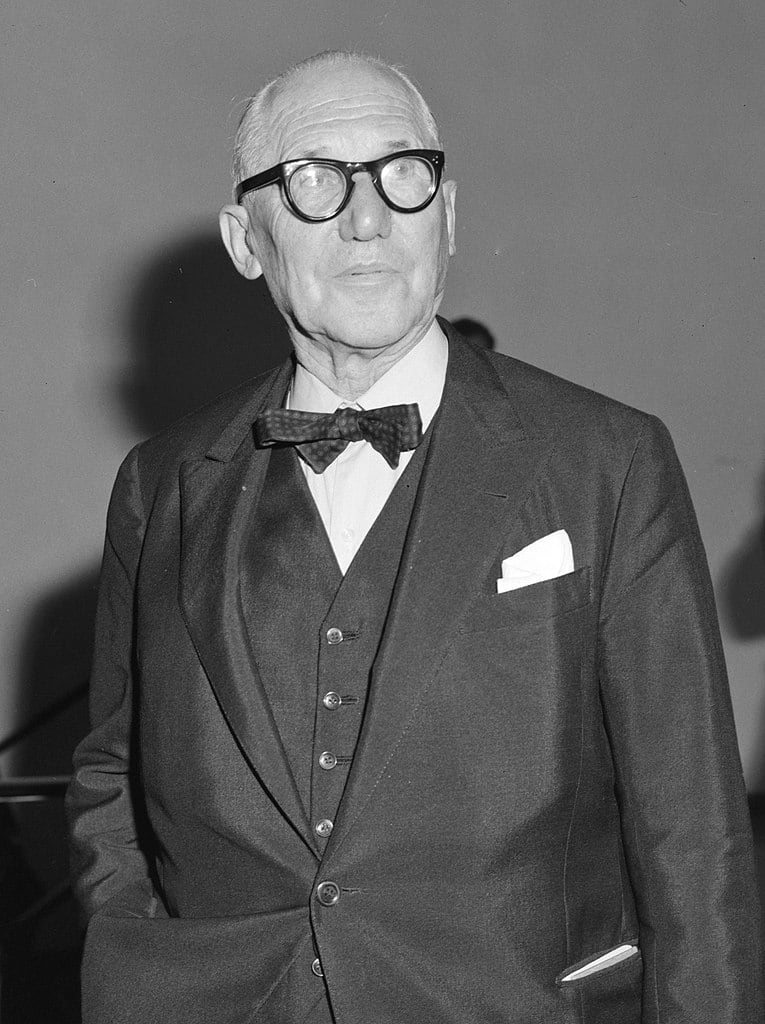



Le Corbusier was responding to Ahmedabad's warm and humid climate when, in the 1950s, he designed ATMA House with a perforated façade and shading fins to bring down the temperature and permit the indirect entry of light to reduce glare. When it was completed, the building did not require any mechanical cooling systems.
Also known as the Mill Owners' Association Building, ATMA House is a prominent example of the post-independence architectural journey of modern India. Completed in 1954, it was the first of four ambitious buildings erected in Ahmedabad, the cradle of post-independence identity-building for an architecture of India that symbolised the birth of the newly independent nation. (The other three buildings Le Corbusier designed in Ahmedabad are Sanskar Kendra museum, Villa Sarabhai that was built as a private house for Manorama Sarabhai and a villa for the Shodhan family.)
 ATMA House, Ahmedabad. The brutalist language of the building was characteristic of most government structures erected in the city post-independence. (Photo credit: Sanyambahga via Wikimedia Commons)
ATMA House, Ahmedabad. The brutalist language of the building was characteristic of most government structures erected in the city post-independence. (Photo credit: Sanyambahga via Wikimedia Commons)
The building’s unique architecture that sensitively responds to the city’s climate and context is a result of Le Corbusier's study of Ahmedabad's warm and humid climate. “Hence, for example, the perforated façade with fins, or brises-soleil, is a particularly intriguing architectural device catalogued by Corbusier, and many modernist architects in India have since followed suit. A building can simultaneously seem out of place and be sensitive to its immediate environment. A layperson may not be able to identify the profile and scale of this structure, but its interiors provide the same cooling effect that one would experience while seated under a chabutra or in a veranda,” says Sonali Rastogi, founding partner at architecture firm Morphogenesis.
Cues from this regionalist approach can be extracted and utilised as a guidebook by contemporary designers to optimise the architectural landscape of India.
“BV Doshi, a master of modern architecture in India, worked alongside Corbusier in Paris, Chandigarh, and Ahmedabad. He established the Centre for Environmental Planning and Technology in Ahmedabad, an institution which provided a significant boost to architectural education and pedagogy in the country. The building's design emphasises the relationship between the inside and outside and explores the use of concrete and brick, a combination that continues to inform contemporary institutional design across India. Doshi's architecture engages deeply with people and emphasises sustainability and context, embedding his works with a profoundly humane character,” says Rastogi.
 Le Corbusier in 1964 (Image credit: Joop van Bilsen / Anefo via Wikimedia Commons)
Le Corbusier in 1964 (Image credit: Joop van Bilsen / Anefo via Wikimedia Commons)
While Nehru was building a city in Chandigarh whose brief was to be free of “the shackles of the past,” Ahmedabad and its rich textile owners were making patronage of the arts and architecture a way of life in Ahmedabad. The buildings that came up were both institutional and private. “The Ahmedabad Textile Mill Owners’ building and IIM Ahmedabad are two structures that came into existence after independence and have inspired generations. However, the noteworthy works of Indian architects that became part of this revolution of sorts. Meanwhile Corbusier developed the vocabulary of brise-soleil (deflecting sunlight to reduce heat in a building) through the Sanskar Kendra (1954),” says Rastogi.
Similarly, Charles Correa, another renowned Indian architect, drew inspiration from Corbusier's use of concrete forms and clean lines. However, he also incorporated low-cost vernacular architectural wisdom into his work. “The Gandhi Smarak Sangrahalaya at Sabarmati Ashram exemplifies Correa's ability to establish relationships between indoor and outdoor spaces using courts, local materials, and elevations influenced by light and shade. His vocabulary of simple forms has left an indelible mark on Indian architecture. In response to climatic and cultural conditions, Corbusier devised a series of architectural devices as he started working in the warmer environments of India. Borrowing from India's vernacular architecture, he modelled the brises-soleil, a mix of verandas (deep recesses), chajjas (overhanging ledges), and jaalis (perforated screens),” says Rastogi.
This egg crate-type shading system punctuates the main structure, screening it from harsh sunlight. The climatic response is local, and the brutalist language of the building was characteristic of most government structures erected in the city post-independence. “The visual of the concrete, rampart-like forms were developed due to Nehru's aspirations for a new India, adopting a global modernist character, free from colonial influences. Corbusier’s study of the nuances of Ahmedabad’s climate led him to derive the most appropriate environmental response for the Millowners’ Association Building while introducing a new architectural vocabulary for an independent nation,” concludes Rastogi.
Discover the latest Business News, Sensex, and Nifty updates. Obtain Personal Finance insights, tax queries, and expert opinions on Moneycontrol or download the Moneycontrol App to stay updated!