
Imagine playing your own game in a bustling, tightly packed arena, with very little room for manoeuvre, deadlines looming like threatening cumulonimbus ready to splash down hard on you.
For an architect or designer, it’s all about the minutiae of building a hospital in a densely packed area, fitting a commercial structure on an oddly shaped plot, or even dealing with seepage issues in a brand-new store.
But then trials and tribulations are a part of anyone’s work-life, no matter what the gender, say architects Pragya Sanghavi, director, Pentaspace Design Studio, Mumbai; Alpana Gupta, partner, Vijay Gupta Architects, New Delhi; and, Roshni Kshirsagar, partner, SJK Architects, Mumbai.
Trial without errors
One of Sanghavi’s most challenging projects involved the transformation of an old structure in Mumbai, which housed retail establishments, before facing the ignominy of a status downgrade to a storehouse (for construction materials for the Mumbai metro project) but later finding glory as Chambers, a glitzy commercial building.
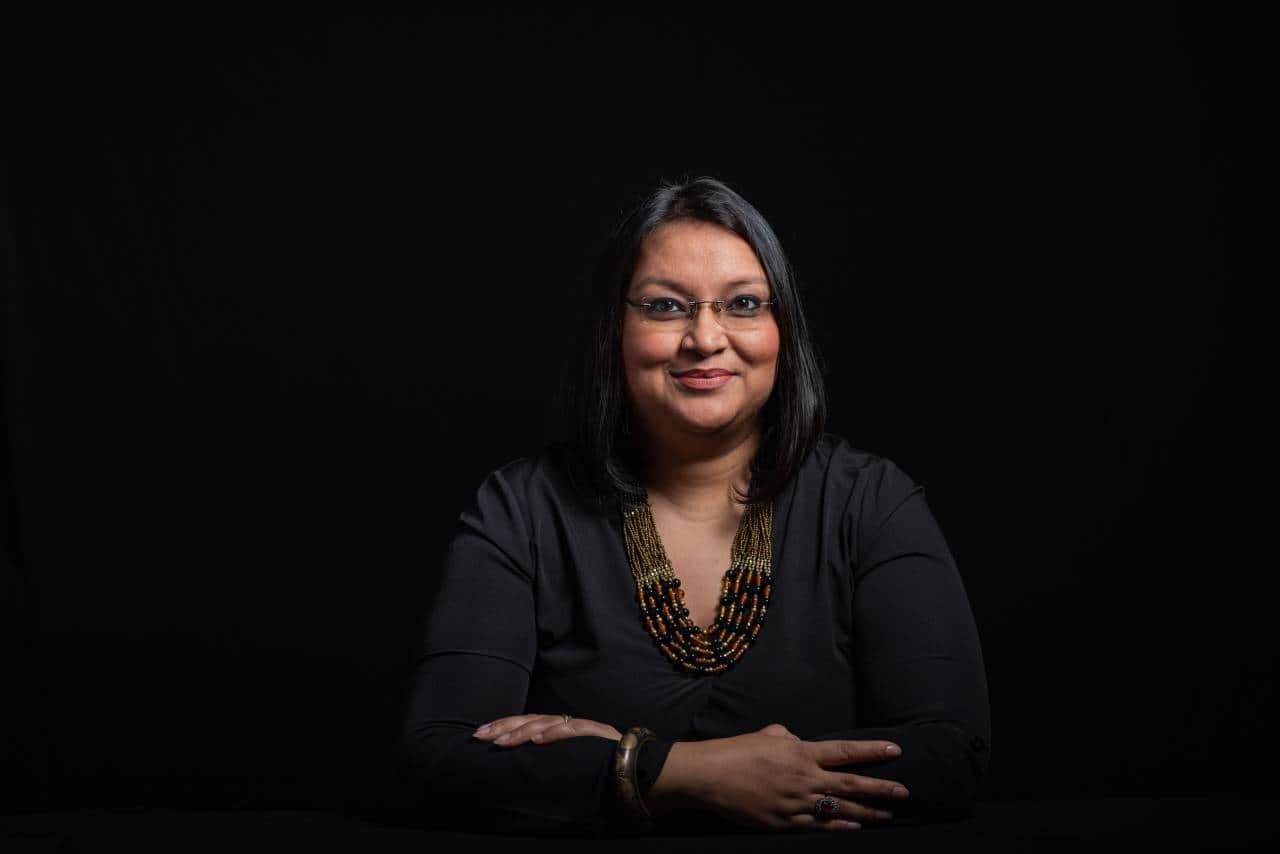
The project was conceived in 2008, at a time when “conversations” were happening around the Mumbai metro. The design of the building, which was completed in 2022, had to be worked around the Western Express Highway metro station, which was virtually within a kissable distance (in the adjoining road to be precise).
Modifications to municipal and construction rules and firefighting solutions slowed things. Sanghavi had to deal with an odd-shaped, curvilinear plot ringed by fire-fighting corridors that had to be moved within the business centre premises because of the metro station. The structure also had to be reoriented with its façade towards the Western Express Highway.
Gupta, too, faced a number of issues while designing and coordinating a refurbishment and building extension project for Ashirvad Hospital in Varanasi -- from 2017 to 2019.
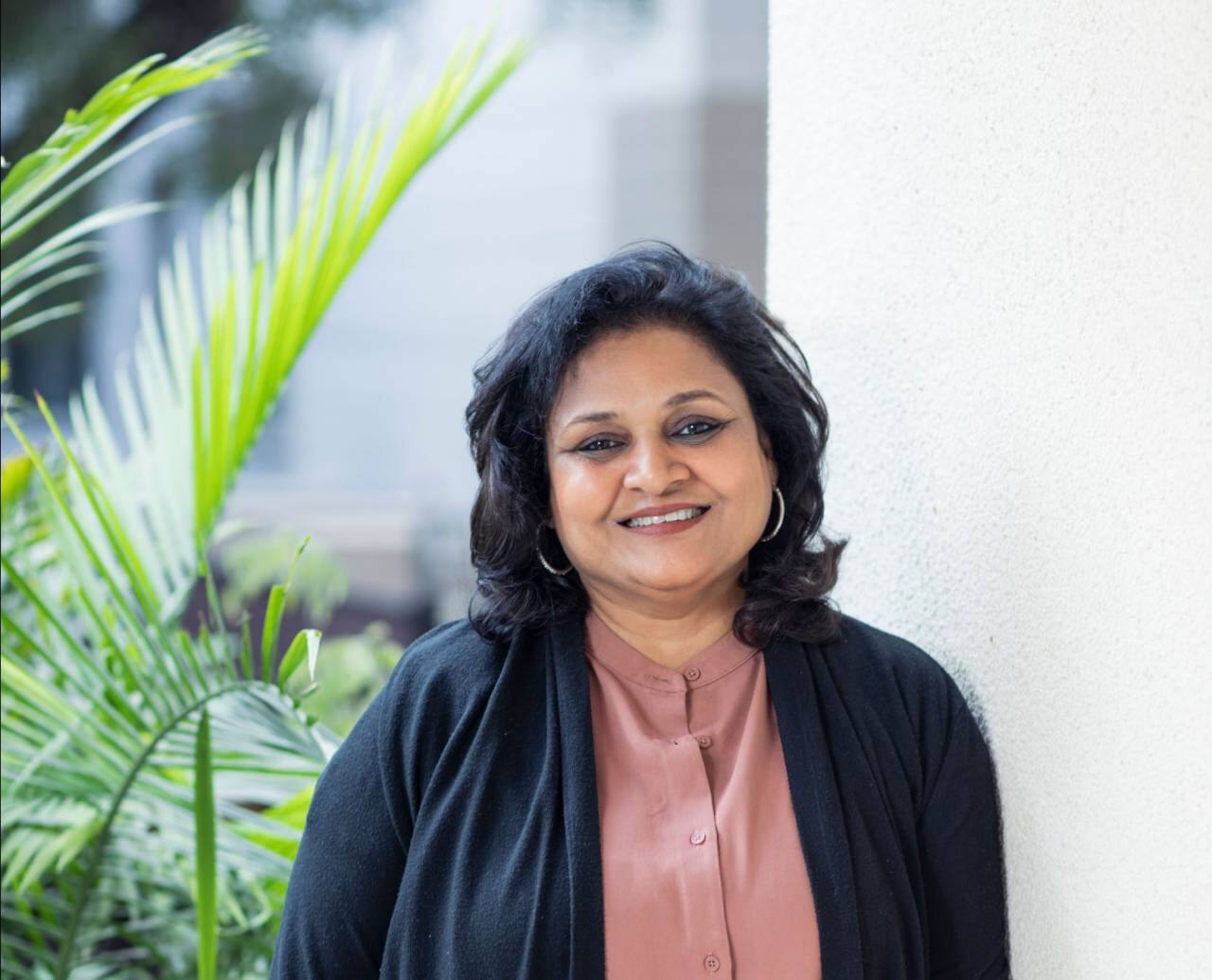
The 1,000 sq m plot on which the new hospital building was to come up was located off a narrow 20-ft wide commercial street in a dense urban setting. The older blocks of the healthcare centre were built in the 1980s and a residential structure stood next to the plot, leaving very little space for storing construction materials and for debris disposal. The excavation of two basements required meticulous planning for the structural safety of neighbouring buildings.
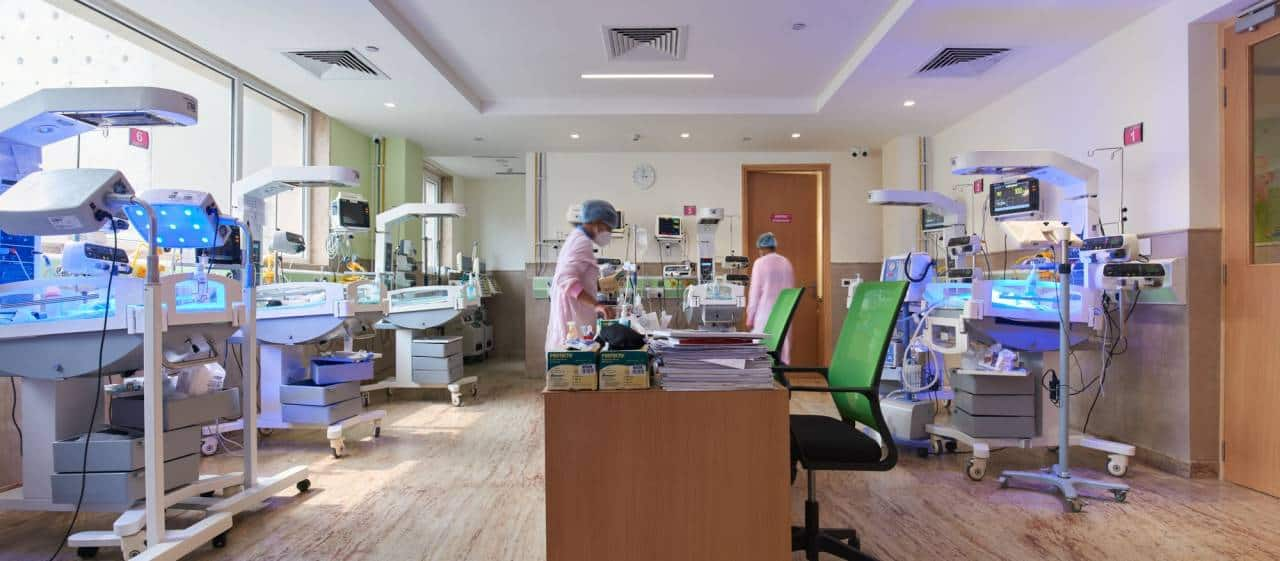
For Kshirsagar, it was a seepage problem threatening to turn sinister at a retail store, Forest of Chintz, at Laxmi Woollen Mills, in Mumbai’s Lower Parel.
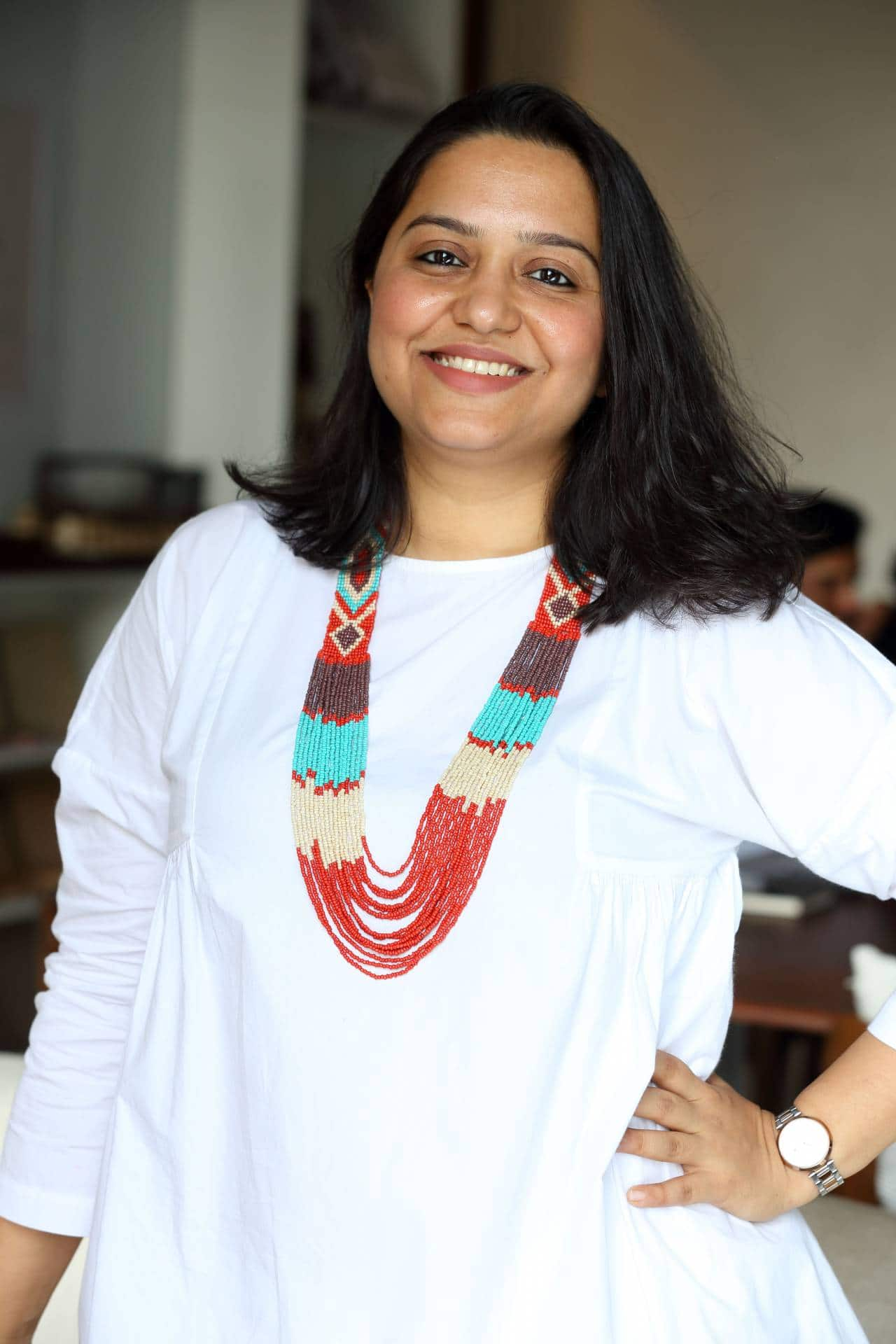
Work, which started sometime in August-September 2019, had almost been completed when the problem was spotted. Since the store was housed in an old mill building with two-feet-thick walls, nobody thought leaks would be a problem.
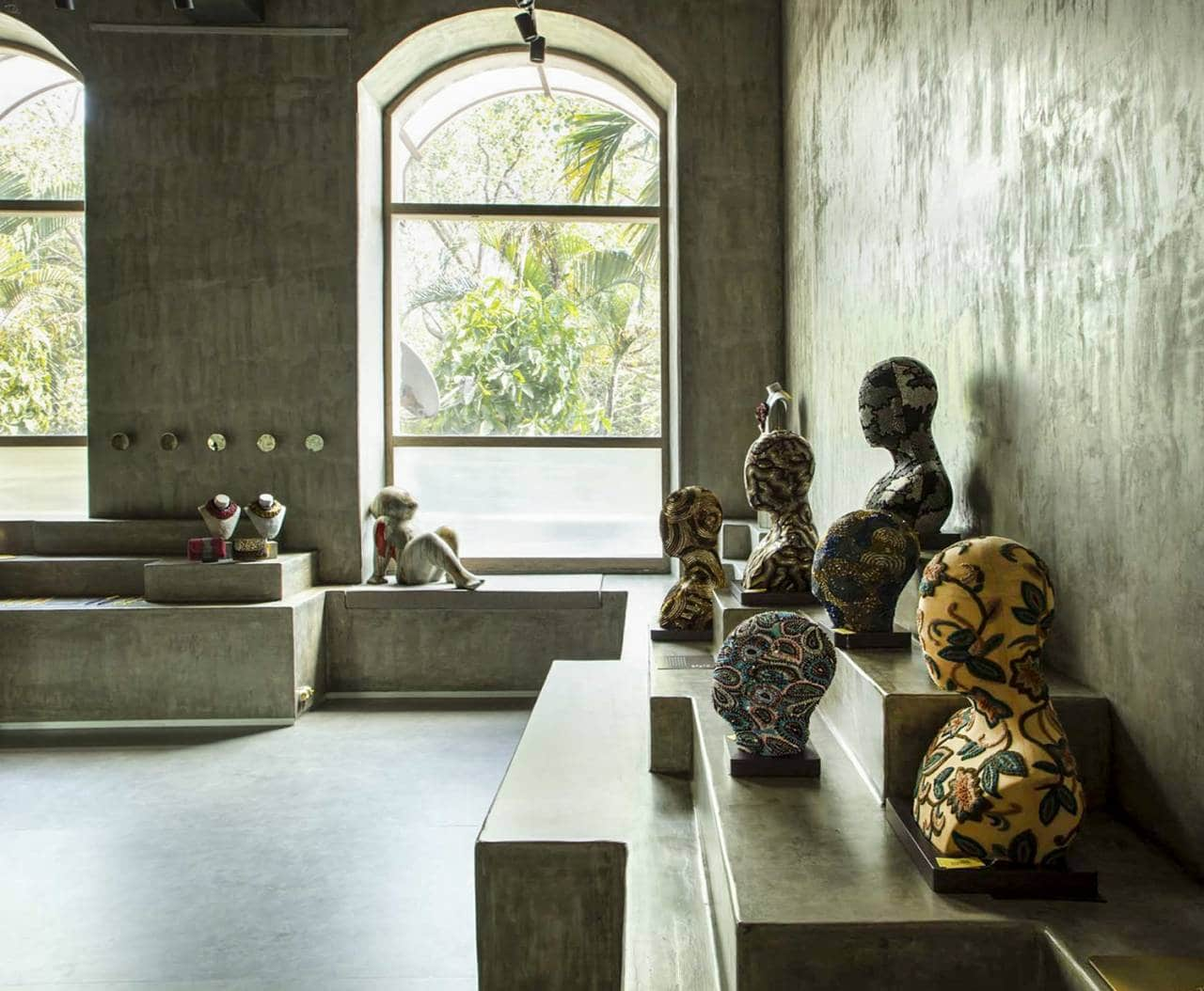
The pandemic made things worse. Nothing moved from March 2020 to June of that year. “But even as we went back to the project when the lockdowns were lifted, Mumbai got the year’s first showers and one of the main walls near the windows showed seepage,” says Kshirsagar.
“Our contractor could not bring his team back because they had all gone back to their villages after the lockdown.”
Constant fire-fighting
It gets overwhelming at times, but the ladies have learnt to manage things quickly. As Kshirsagar puts it, “Not a single day goes by without some sort of fire-fighting. In the design profession especially, actual designing work takes up just 10 percent or 15 percent of the project time and then it’s more of work management, people management and general fire-fighting.”
Sanghavi’s team came up with a unique design proposition for the frontage of the Chambers building that had been compromised. The building elevation was turned diagonally north-west at a 45-degree angle, to open it up to the busy highway and the surrounding cityscape.
![]()
Despite the hurdles, however, the design that was initially conceived could be retained. The building now has two retail levels with a transparent façade. The lower part of the building has three parking levels. The atrium with a multi-cuisine restaurant is on the recreational floor at the metro level and offices are located on the levels above – all the way up to the 13th floor and topped with a terrace.
The composite structure has been built with glass (high performance and DGU), concrete and steel. The iconic diamond-shaped façade encapsulates a grand double-height driveway for free circulation of vehicles within the premises. From the atrium, extending angularly towards the sky is a 12-metre cantilever that forms the top half of the diamond.
Differently sized floor plates of around 5,000 sq ft support this configuration on the inside, extending gradually to a freestanding triangular edge.
Moving step by step to see the fruition of the plans of the hospital was a great learning experience for Gupta.
Her client was keen to develop a modern hospital targeting excellence in healthcare in the Tier-II city. “The lack of proper health infrastructure for a majority of the population means additional pressure on overburdened metropolitan resources and a lower quality of life in Tier-II and II cities. The redesign of Ashirvad Hospital addressed these concerns to demonstrate how the design of the built environment can foster community health and wellness, especially pressing for a Tier-II city,” she says.
The project required the integration of the new building with the existing blocks on the adjoining plot and also the upgrading and refurbishment of the existing facilities.
All possible ways and means were explored to ensure the safety of the adjoining structures. The material ordering and logistics, including the disposal of debris, had to be thought through for smooth logistics, timely construction and delivery.
“We strategised and pre-planned the management of information as there were no as-built drawings available of the existing structures (of the hospital) due to which we had to map all existing construction and services in detail,” adds Gupta.
Her team had to also come up with smart structural solutions for the additional floor to minimise impact and structural loading onto the existing structure.
About the store’s problem, Kshirsagar needed “to pivot fully, change things completely in order to not just arrest the seepage but fix it permanently.” The first thing the team had to do was to rope in the landlord because the store had been taken on a long lease and no major changes could be made to the old building.
Not satisfied with the quick-fix solution offered by him, the team got in a consultant who did not demand much. He only wanted his cab fare to and from Mira Road as he did not want to take the train during the pandemic.
He recommended opening the stone joints in the wall for treatment and grouting. “We wanted the wall to breathe so we were not very keen to do the cladding with some kind of artificial material. What it does is when the water gets arrested inside and outside, it will probably find its way out from another opening. We left a little bit of gap allowing the main existing wall to breathe and did another layer of cementitious material cladding on the inside. It matched the finish we had already used on the other walls,” says Kshirsagar.
It ended well and Kshirsagar is happy that Forest of Chintz recently won the Paris-based Prix Versailles Award, accorded in conjunction with Unesco for best achievements in architecture and design worldwide – capable of driving intelligent sustainability in a way that takes its ecological, social and cultural impact into consideration.
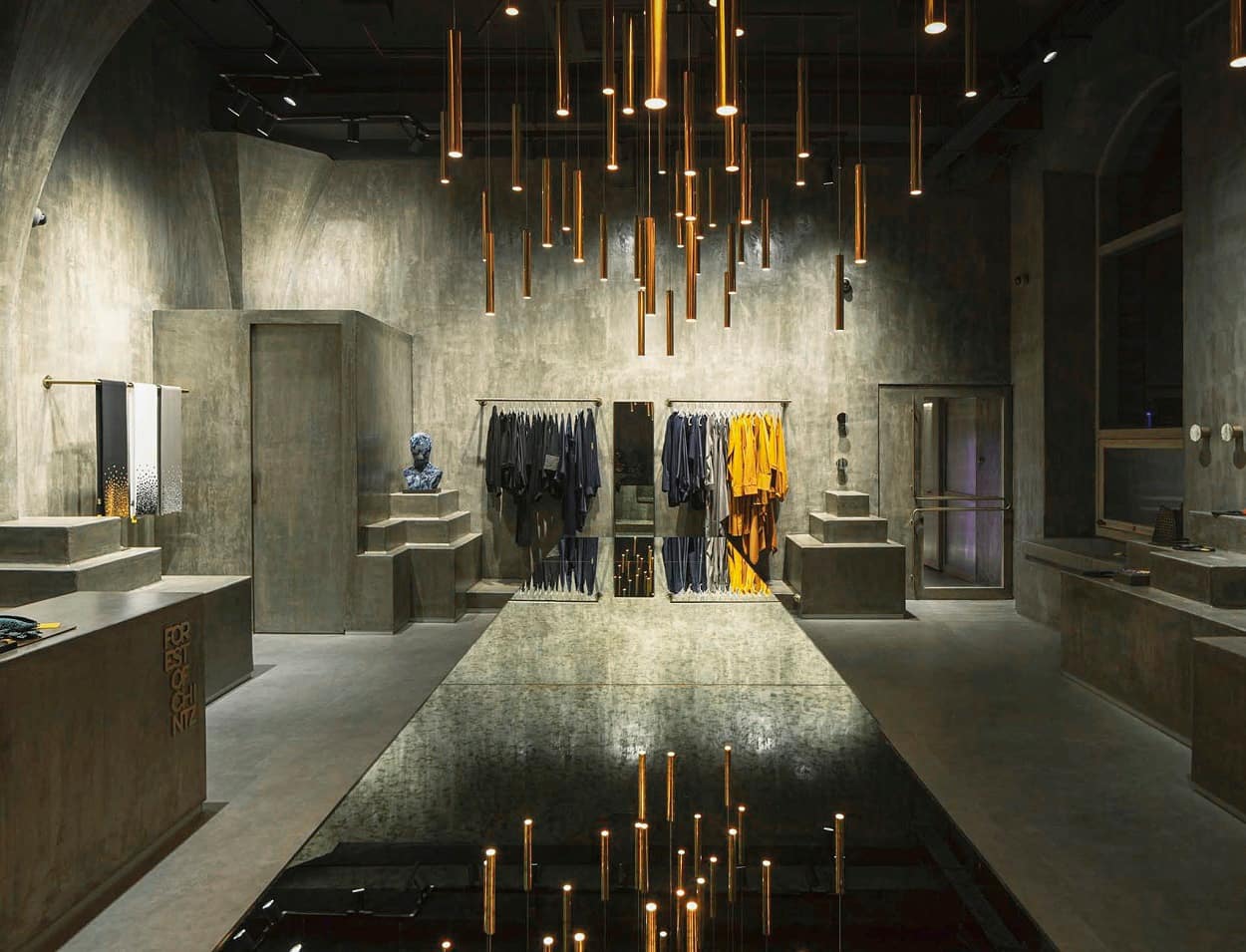
“We love to take inspiration from cultural history – say like the Indian stepwell, a favourite with architects and designers because of its forms and geometry,” says Kshirsagar. Forest of Chintz is a small store of about 600 sq ft space with no columns and 14 ft height.
The stepwell design was applied in a highly contemporary and modern style, creating soft levels of cementitious material used for the walls.
Working on the product line display was also interesting. “We studied the client’s products to figure out things like the right height to display a bag, the correct placement of earrings or necklaces because this is not a store with an across-the-counter situation where someone is showing you a product. It’s almost like a museum. You move around in the space and you really interact with the product line. It’s easy for you to reach out and pick up something and try it on,” she adds.
Keeping sustainability in focus
Energy-saving measures have been put in place at Chambers. Daylight streams into the atrium and through the glass façade, naturally illuminating the interiors and limiting the use of artificial lighting. “The service and circulation cores sit in the tapering south facade, absorbing the heat that flows in from this side,” says Sanghavi.
The north, east and west surfaces are glazed and designed to provide shade. The reimagining and reuse of old structures has been very significant for Gupta. The construction industry generates a huge amount of waste and she believes that the resurrection and reuse of old structures contribute tremendously to sustainability goals.
Kshirsagar’s team came up with home-grown solutions for the grey finish on the walls of the store. “We used a simple combination of grey and white cement and a little bit of PoP mixed with water and applied it with a trowel. “Everything is easily available in the market and not made from Italian or German products. So, to me, it’s sustainable because of the miles and fossil fuel saved as a result,” she says.
Takeaways
Sanghavi says she has learnt over the years to have immense patience at work. Gupta learnt to be extremely hands-on with all aspects of the project. Weekly site visits for almost over a year took a toll, but “it was the greatest learning experience of my life. There is indeed no substitute for hard work and you have to understand the pulse of the site to make timely and correct decisions,” she says.
Kshirsagar has realised that there’s no point in underestimating anything. “One should also have the ability to pivot. You are met with challenges every day. This (Forest of Chintz store) was again a unique problem, a bit heart-breaking because the space was ready. But we decided to be flexible and innovative, realising that when faced with a problem one should sit with it for some time and the solution will present itself.
Discover the latest Business News, Sensex, and Nifty updates. Obtain Personal Finance insights, tax queries, and expert opinions on Moneycontrol or download the Moneycontrol App to stay updated!
Find the best of Al News in one place, specially curated for you every weekend.
Stay on top of the latest tech trends and biggest startup news.