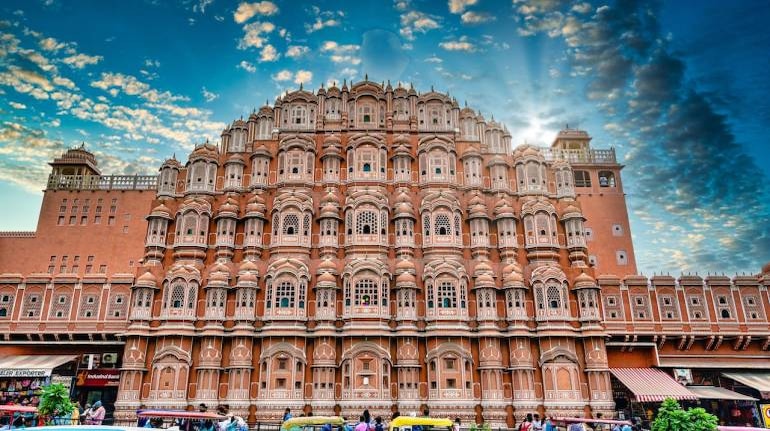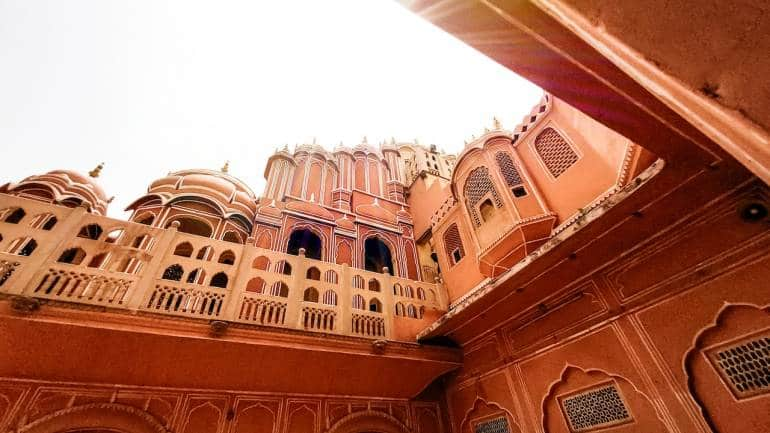



One of the most iconic symbols of Jaipur, the Hawa Mahal is an outstanding example of Rajputana architecture. The palace is a five-storey structure with 953 small windows or jharokhas, which are designed and decorated with intricate latticework. One of the reasons why the Hawa Mahal has stood the test of time is its unique architecture. Although the palace is built on the edge of a hill with the walls supported by adjacent structures, the palace can even withstand earthquakes.
“Using sturdy materials and skilled craftsmanship has helped preserve the palace for centuries. Sandstone is a robust material choice, and the intricate details of jharokhas have been carved by skilled artisans. Further, the Hawa Mahal is a well-maintained monument that was restored over the years. The palace is now a popular tourist attraction and has been designated as a UNESCO World Heritage Site. This helped to ensure that it continues to stand the test of time,” says Pathak.
 View from a courtyard in Hawa Mahal. (Photo: Rahul Pandit via Pexels)
View from a courtyard in Hawa Mahal. (Photo: Rahul Pandit via Pexels)
Contemporary designers can learn several valuable lessons from Hawa Mahal, both in terms of its construction and design features. “For instance, the palace is an excellent example of how local materials (sandstone) can be used innovatively to create aesthetic and functional structures. The jharokhas, designed to allow cool air to circulate throughout the palace, serve as inspiration in contemporary buildings. The intricate details and designs carved into the sandstone walls of Hawa Mahal demonstrate the importance of attention to detail that contemporary designers can take away from traditional architecture,” says architect Nikita Bajaj Pathak, founder, Design 21.
Local materials, contextual design
The Hawa Mahal's design and architecture significantly influenced architects of that time and beyond. The lighting and ventilation strategies used in the palace are iconic. The use of local materials was also an essential aspect of Rajputana architecture and may have demonstrated the significance of local materials. The construction techniques used in the Hawa Mahal have inspired senior architects to innovate and experiment with different construction methods.
This is an iconic structure that represents Jaipur's cultural heritage. The palace’s vibrant pink and red sandstone walls, along with its designs and patterns, reflect the city's love for colours and art. “The small windows/jharokhas designed to regulate natural light and ventilation were envisaged looking at the city's hot climate and the need for buildings that are cool and airy. Further, being located at the heart of the city, the location itself makes it a popular destination for tourists and locals alike. It has become a symbol of the city's bustling energy and vibrant culture,” says Pathak.
Passive solar design principles
From the design of jharokhas to the use of local materials, Hawa Mahal is well-known for its sustainability principles that are still being adopted in modern structures. The design of Hawa Mahal takes advantage of passive solar design principles, with the building oriented towards the south to maximize solar gain in the winter and minimize it in the summer.
“The use of local materials is a sustainable approach that reduces transportation costs and supports local economies. Further, the palace has a system of underground water channels that collects rainwater and stores it in underground tanks. The water is then used for various purposes, such as irrigation and washing,” says Pathak.
The Hawa Mahal offers many architectural lessons, including the use of contextual architectural styles, attention to detail, and innovation in construction techniques to create built structures that reflect the city’s culture. The design of Hawa Mahal uses light and shadow to create a sense of depth and texture on the facade of the palace. The jharokhas, or small windows, also filter light into the interior spaces of the palace, creating a play of light and shadow. This technique can be applied in modern architecture to create visually striking and dynamic facades.
Discover the latest Business News, Sensex, and Nifty updates. Obtain Personal Finance insights, tax queries, and expert opinions on Moneycontrol or download the Moneycontrol App to stay updated!
Find the best of Al News in one place, specially curated for you every weekend.
Stay on top of the latest tech trends and biggest startup news.